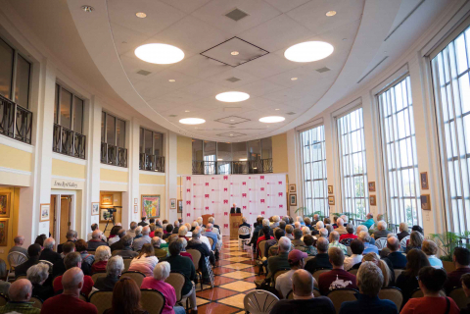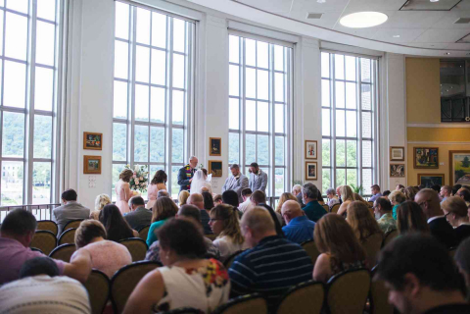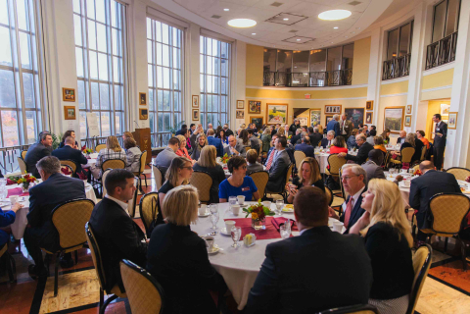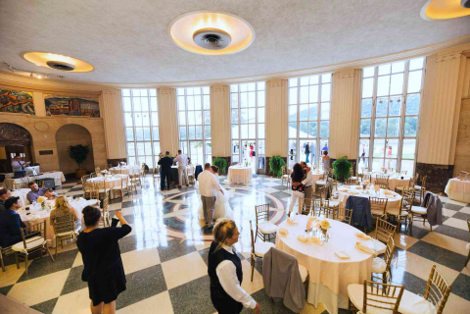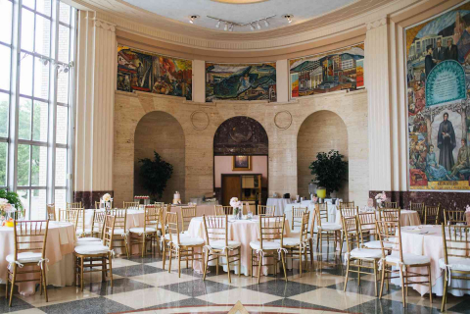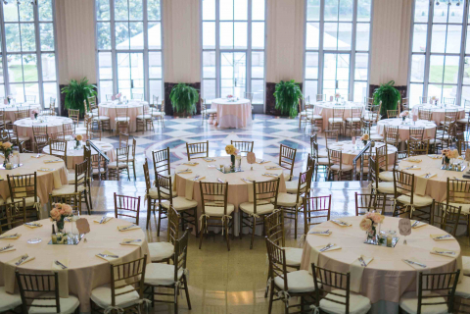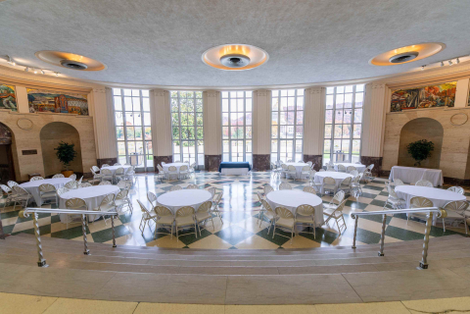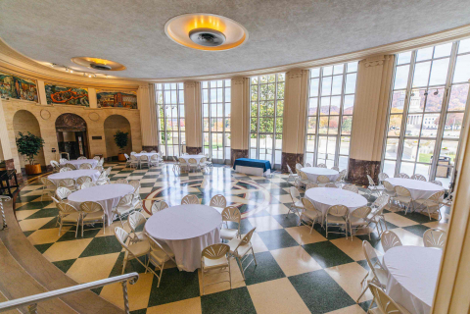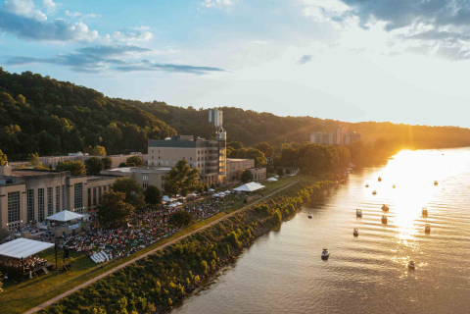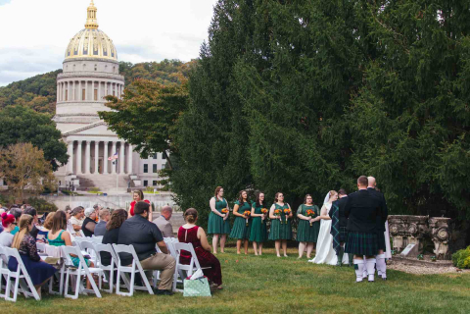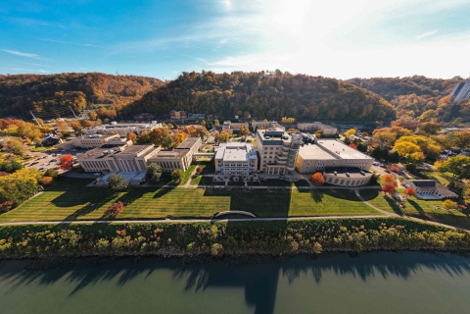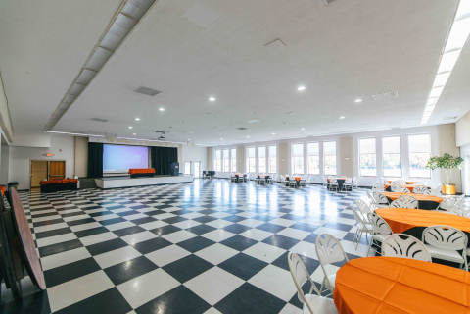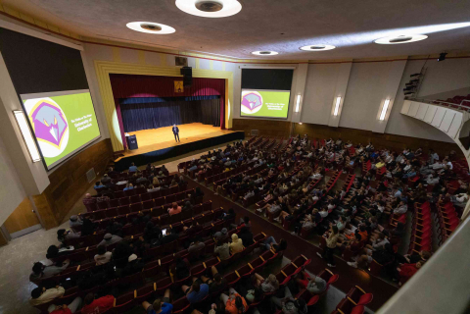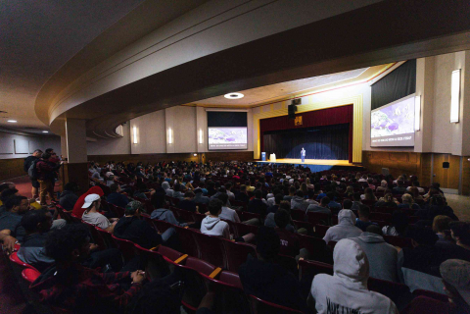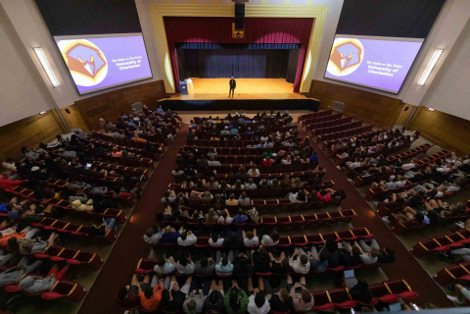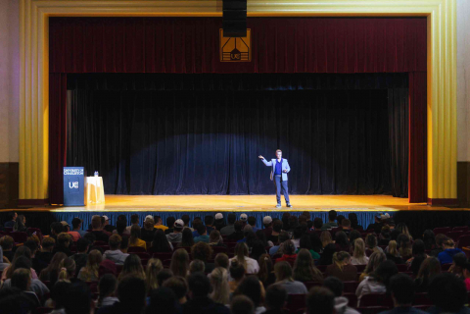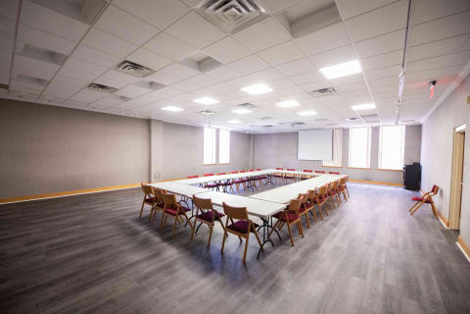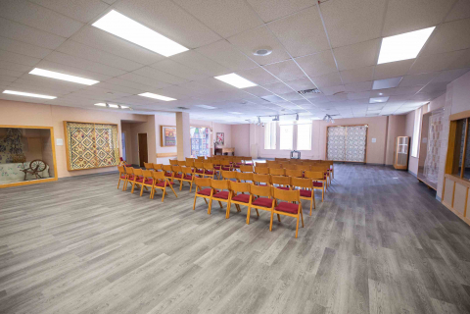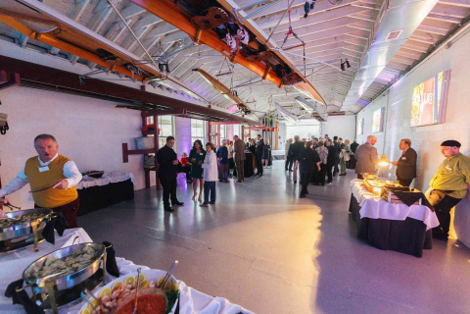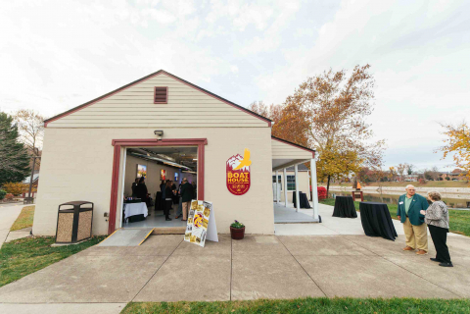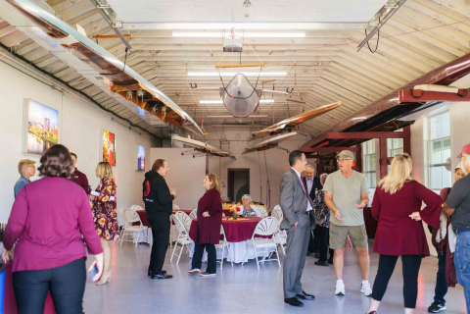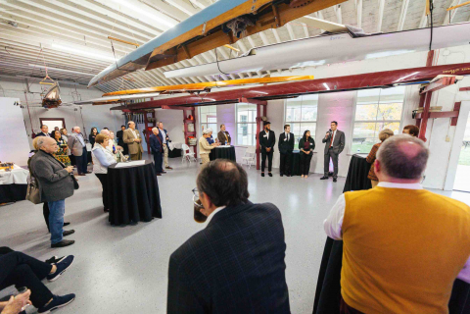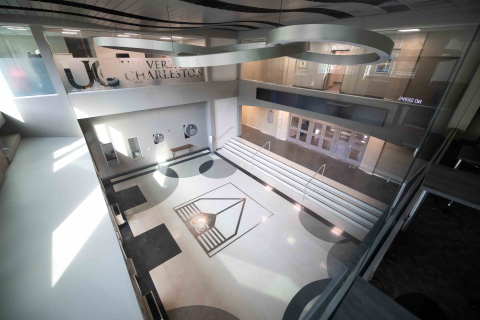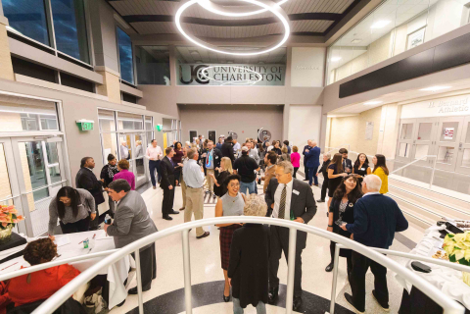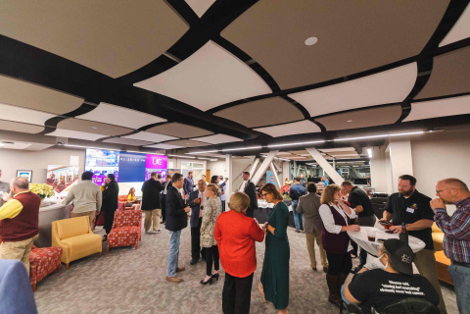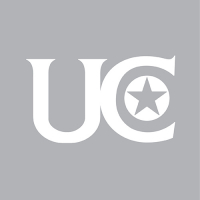Facilities and Venues
We offer many options for your next event.
Facilities & Venues
We offer a variety of options from which to choose, outstanding food and catering service, and a professional and supportive staff to make your event successful.
To schedule rooms and events on campus, or for additional information and availability, contact our catering staff at 304-357-4807.
Erma Byrd Gallery
The Erma Byrd Gallery is located on the third floor of Riggleman Hall, and is a perfect venue for weddings and other celebrations.
Over 150 original works of art, all by women with West Virginia roots, adorn the walls of this remarkable, oval room. Floor to ceiling windows provide a stunning view of the Kanawha River and the West Virginia State Capitol. The Gallery also can be used as a high-tech meeting space, with automatic shades, controlled lighting, and a large drop-down screen for video or PowerPoint presentations.
The Gallery has a capacity of 100-150 people, depending on the room set up.
Riggleman Rotunda
A spacious venue in the heart of campus, the rotunda dazzles the eye with its inlaid flooring, colorful murals, and art deco touches. It is located on the second floor of Riggleman Hall. The rotunda is oval-shaped, providing easy circulation for large crowds, and looks out on the river and the State Capitol beyond. The adjoining patio makes this the perfect spot for an indoor/outdoor event in seasonable weather.
Capacity for the rotunda is 150-200, depending on room set up.
UC Riverbank
“Charleston’s best piece of real estate” boasts a spectacular view of the Kanawha River and State Capitol. Crew shells, coal barges and pleasure boats provide constant entertainment, and the outdoor venue attracts events ranging from patio dining to tented receptions to large public festivals. A newly installed fire pit can make evening events truly special.
Capacity for the riverbank area is 250.
The Ballroom
At almost 4,000 square feet, the ballroom is the University’s largest indoor venue. It is located on the third floor of the Geary Student Union. Special features include black and white flooring and windows looking out on the Kanawha River and State Capitol. The Ballroom also has a stage, for speaker events or performances.
Capacity is 300, depending on room set up.
Also available is the Staunton Annex, a smaller room just off the main Ballroom, with a capacity of 50 people.
Geary Auditorium
Geary Auditorium provides a stage and theater seating for up to 962 guests, perfect for concerts and public speaking events. It is located on the second floor of the Riggleman Hall. Balcony seating is accessible from the third floor.
The Frankenberger Art Gallery
The Frankenberger Art Gallery is located on the second floor of the Geary Student Union. It is used for meetings and receptions, and is home to the University’s annual International Education Week fair. The Gallery features works by local artists.
This location has a capacity of between 15 and 25 guests, depending on the room set up.
Appalachian Room
Created in recognition of the geographical heritage of Appalachia – and in honor of the University’s tradition of service to the hundreds of Appalachian students who have studied here – the Appalachian Room is available for meetings and receptions. It is located on the second floor of the Geary Student Union.
It has a capacity of up to 200 people.
The Boat House
The original boat house, built in 1947, has received new life by being renovated to become an outdoor recreation center and event venue. The venue offers a unique location for gatherings, with easy access to its covered porch and river views. In a nod to its original purpose as storage for UC crew teams, there are still shells secured in the rafters for a nostalgic effect. Right outside of the facility is the firepit, offering an added beauty to any gathering. The WV Tourism ‘Almost Heaven’ swing is also right outside, providing a great place for Instagram-able photos of your guests.
The Innovation Center/Atrium
The Russell and Martha Wehrle Innovation Center offers events in the building’s atrium, the Innovation Center itself, or both. The Innovation Center offers comfortable seating, with plenty of room to set up for refreshments. The atrium is large, airy, and open, and is a great setting for gatherings. The open plan for both areas encourages networking and other conversation, presentations, and more. Free and convenient parking is available.
Other facility options are available, including smaller conference rooms, classrooms, and rehearsal halls. For more options, contact Catering.
Please note: Room rental includes tables, chairs, flatware, and dishware. If a change from the original room setup is requested on the day of the function, a labor charge may be added to the banquet check depending on the labor required for the change. A labor charge of $35.00 will be added to all functions in which the guaranteed attendance is less than 20 guests.
